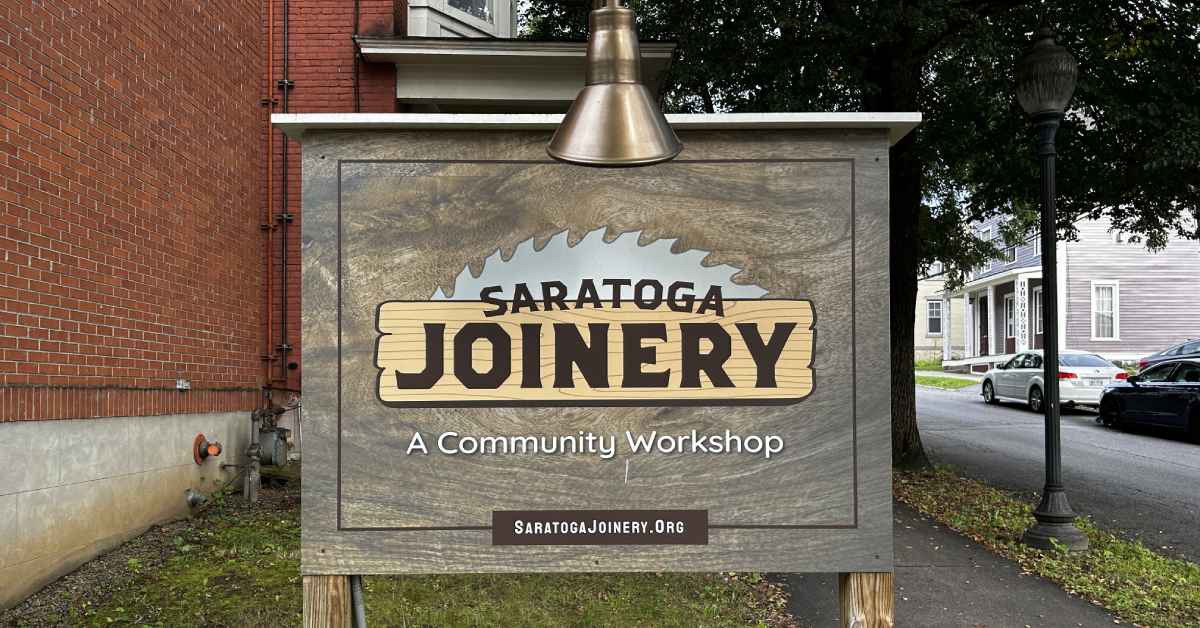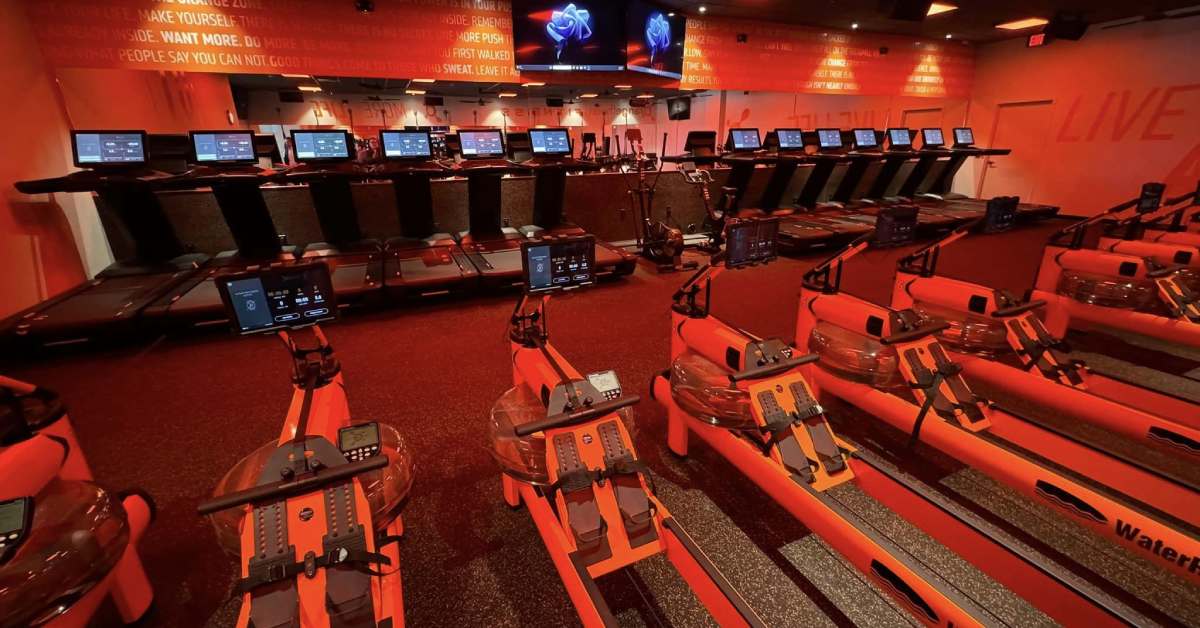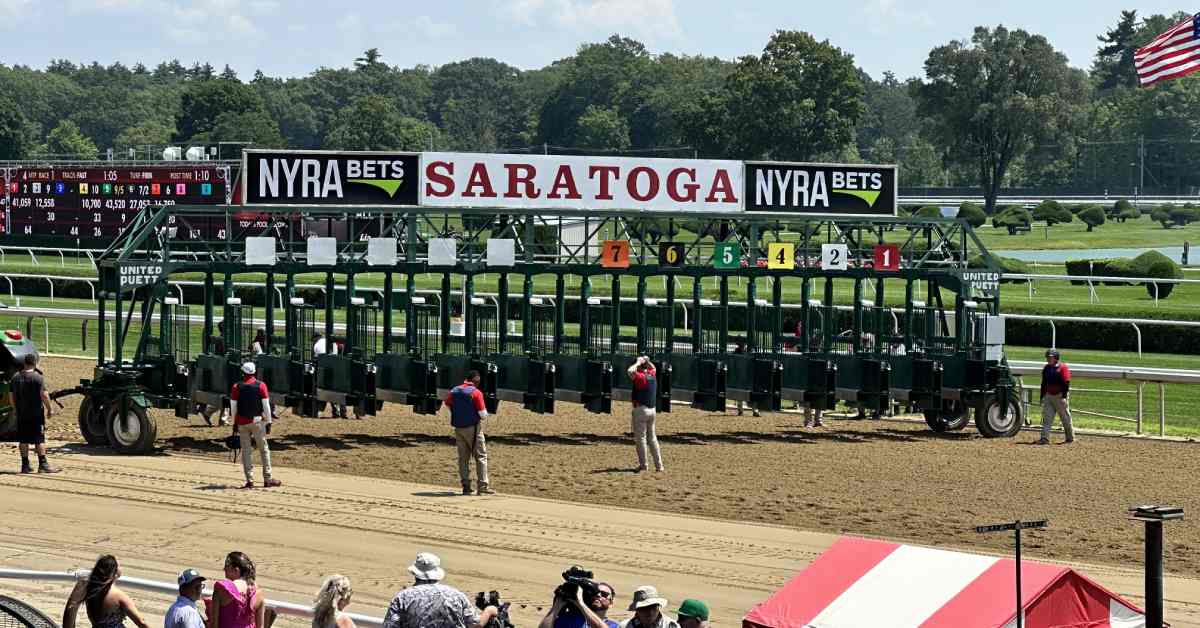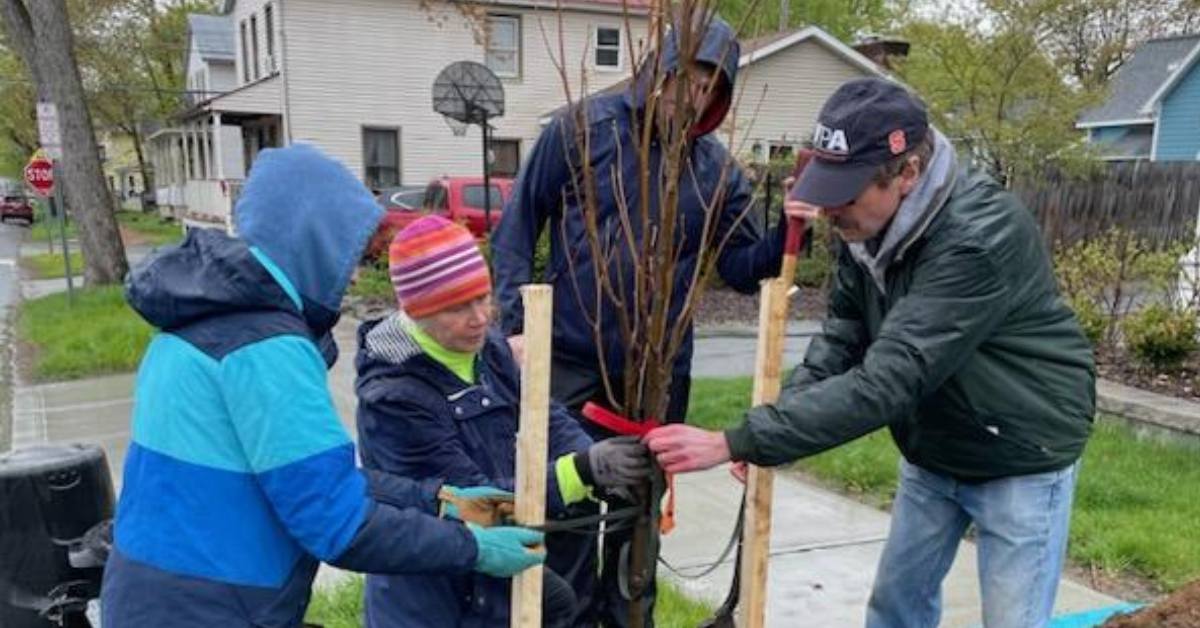Catch Up on Saratoga Springs News, Exciting Business Announcements, and More
See What's New in Saratoga
Stay informed and up-to-date with what's happening in our vibrant region! We've rounded up some of the top Saratoga Springs news, including local business headlines, major event announcements, community updates, and more.
A Community Woodworking Shop Has Opened

A new community woodworking shop called Saratoga Joinery has opened on Caroline Street in Saratoga. This nonprofit business will be a place where woodworker enthusiasts of any skill level can join and focus on their craft.
The Saratoga Joinery is an 8,500 foot facility equipped with machines, tools, lumber, sheet goods, and more available for purchase. Members will get:
- Full access to the space
- Discounts on class registration
- Places to showcase or sell their work
If you or someone you know is interested in woodworking, this might be the perfect fit!
Source: News 10
OrangeTheory Opens Doors in Wilton

The popular fitness company, OrangeTheory, just opened up a new location at Wilton Mall. On March 8, the Saratoga County Chamber of Commerce celebrated with them during a ribbon cutting ceremony.
OrangeTheory will be offering some of the best and most effective workouts you can find at 3065 Route 50 in Saratoga Springs.
All intensity based workouts are reflected by your heart rate and achieving your own fitness goals. From weight loss, adding on muscle, or speed and endurance, OrangeTheory has objectives for everyone.
Call their Wilton location for a free workout and see why others love this gym.
Source: Saratoga Today
NYRA Confirms 2025 Belmont Stakes to Be Held at Saratoga

As a result of the ongoing construction work at Belmont Park, NYRA has confirmed that the 2025 Belmont Stakes will also be held at Saratoga Race Course.
The 2024 Belmont Stakes is currently scheduled for Saturday, June 8, at Saratoga. The full Belmont Stakes Racing Festival will run from June 6-9.
NYRA CEO David O'Rourke says, "The ability to leverage Saratoga during this period of reconstruction is invaluable for the continuity of the racing program."
This is an incredible opportunity for Saratoga which many horse racing enthusiasts are looking forward to.
Source: Paulick Report
Sustainable Saratoga Seeks Volunteers and Announces Tree Toga Dates

The 10th Annual Tree Toga will be taking place on April 27th, 2024. The plan is to add 35 large-growing shade trees to Saratoga's urban forest.
Caroline Rothaug, Sustainable Saratoga's Urban Forestry Project Chair says, "Tree Toga is a true labor of love." For their event, they are calling for volunteers to help plant trees this upcoming year.
Volunteers will help plant trees in the community to create a positive impact on nature. Helpers for this year's Tree Toga will check in at Pitney Meadows Community Farm at 9:30 AM. After the 10th Annual Tree Toga, they will have planted over 400 trees in the community with this volunteering activity.